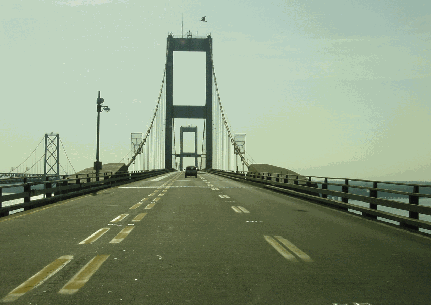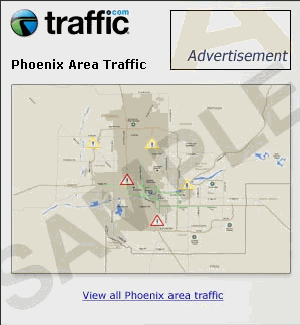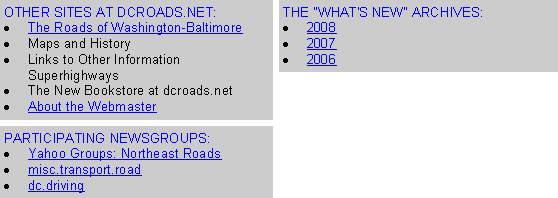 |
 |
 |
 |
 |
 |
 |
 |
 |
 |
 |
 |
 |
 |
 |
 |
 |
 |
 |
 |
 |
 |
 |
 |
 |
 |
 |
 |
 |
 |
 |
 |
 |
 |
 |
 |
 |
 |
 |
 |
 |
 |
|
|
|
|
|
|
|
|
|
|
|
|
|
|
|
|
|
|
|
|
|
|
|
|
|
|
|
|
|
|
|
|
|
|
|
|
|
|
|
|
|
|
|
 |
|
|
|
|
 |
|
 |
|
|
|
|
|
|
|
|
|
|
|
|
|
|
|
|
 |
|
|
|
|
|
|
|
|
|
|
|
|
|
|
|
 |
|
|
|
|
|
|
|
|
|
|
|
This 2001 photo shows the northbound I-95 approaching the Locust Point portal for the Fort McHenry Tunnel. (Photo by Jim K. Georges.)
|
|
|
|
|
|
|
|
|
 |
|
|
|
|
 |
|
|
|
|
|
|
|
|
Construction started:
Opened to traffic:
Number of tubes:
Number of traffic lanes:
Length between portals:
Operating headroom of tunnel:
Roadway width:
Maximum depth, mean high water to roadway:
Length of each immersed tunnel section:
Number of immersed tunnel sections:
Structural steel used in construction:
Concrete used in construction:
Dredged material:
Ceramic tiling area:
Supply and exhaust fans:
Cost of original structure:
|
|
|
|
|
|
|
|
|
May 7, 1980
November 23, 1985
4 tubes
8 lanes
7,200 feet (2,194.5 meters)
16 feet (4.9 meters)
26 feet (7.9 meters)
115 feet (35.1 meters)
320 feet (97.5 meters)
32 sections
50,830 tons (46,122 metric tons)
904,580 cubic yards (691,601 cubic meters)
3,524,820 cubic yards (2,694,918 cubic meters)
1,800,000 square feet (167,225 square meters)
48 fans
$750,000,000
|
|
|
|
|
|
|
|
|
|
|
|
|
|
 |
|
|
|
|
|
|
|
|
Passenger car cash toll
Passenger car EZ-Pass toll:
|
|
|
|
|
|
|
|
|
$4.00
$3.00 (MD EZ-Pass only); $4.00 (non-MD)
|
|
|
|
|
|
|
|
|
|
|
|
 |
|
 |
|
|
|
|
|
Hazmat and height restrictions apply.
|
|
|
|
|
|
|
|
|
|
|
|
 |
|
|
|
|
|
|
|
|
"It's kind of sad now. The tunnel was really a once-in-a-lifetime thing. Now, it's kind of like coming down from a high." - Kenneth Merrill, project manager of Baltimore City's Interstate Division upon the completion of the Fort McHenry Tunnel
|
|
|
|
|
|
|
|
|
|
|
|
CLEARING THE HARBOR TUNNEL BOTTLENECK: A highway across Baltimore Harbor connecting the Canton Industrial Area with the Locust Point Peninsula (Fort McHenry) had been proposed as an alternate route for an East-West Expressway since the 1940s, but city and state officials had long favored a route closer to downtown Baltimore. The Harbor Tunnel Thruway (today's I-895) was built during the 1950s to serve as the bypass route, while the East-West Expressway under the state's "10-D" plan for Baltimore was to serve local traffic.
|
|
|
|
|
|
|
 |
|
|
|
|
|
|
|
|
|
|
In 1966, Baltimore City officials convened a "design concept team" comprised of highway engineers, architects, and experts in other fields to minimize the negative effects of the city's proposed Interstate highway network. Their work resulted in a 1968 plan to provide a supplementary eight-lane east-west highway between Canton and Locust Point. It was to reduce the width of the proposed downtown east-west route to six lanes (from as much as eight to ten lanes). In 1969, the new "3-A" Interstate plan was adopted with the provision of the I-95 "Fort McHenry Route" and the slimmed-down "Fells Point-Federal Hill Route," which now was to carry I-83 (Jones Falls Expressway extension).
|
|
|
|
|
|
|
|
|
|
|
|
During the early 1970s, officials developed plans to build an eight-lane, dual-deck suspension bridge across Baltimore Harbor at the site of the current tunnel. Under the Section 4(f) provisions of the US Department of Transportation Act of 1966, the Fort McHenry National Monument - the site where Francis Scott Key penned the "Star-Spangled Banner" during the Battle of Baltimore in 1814 - was considered a historic site requiring protection. After studies found that the bridge would have deleterious effects on Fort McHenry and the Locust Point peninsula, officials pushed for a tunnel alternative.
|
|
|
|
|
|
|
|
|
|
|
|
|
|
|
|
|
|
|
|
|
|
|
|
|
In April 1974, Mayor William Schaefer made the following announcement concerning the Fort McHenry Tunnel proposal:
An alternative alignment has been developed for the Fort McHenry segment of the 3-A expressway system that will minimize, if not eliminate completely, the highway impact on the Fort McHenry National Monument.
The proposed eight-lane tunnel and its approaches were estimated to cost $350 million, or one-quarter of the cost of the entire 22-mile expressway network scheduled for completion. As tunnel plans were developed, the alignment was shifted south from directly underneath Fort McHenry. Toward the end of 1974, plans were floated for a freight rail tunnel along the alignment of the Fort McHenry Tunnel to relieve congestion along the B&O (now CSX) Howard Street tunnel, but these plans were short-lived.
Like the Harbor Tunnel before it, the Fort McHenry Tunnel was to be of an immersed-tube design, but there were to be two sets of twin tubes side-by-side. State officials originally sought to use a concrete-box tube design, but Federal officials insisted on a steel tubular design, which the state finally approved in 1976.
The Baltimore City Board of Estimates initially rejected all three design bids for the Fort McHenry Tunnel in November 1977. However, the Board of Estimates eventually negotiated an $8.7 million contract with Sverdrup / Parsons Brinkerhoff (otherwise known as the SPB Joint Venture) because of its experience in tunnel design.
FINANCING HURDLES: As the estimated cost of the tunnel topped the $400 million mark in 1978, work had yet to begin because Maryland law required that Baltimore City pick up the 10 percent of the project cost, and the city was unable to finance this cost. A proposal advanced by U.S. Senator Charles Mathias (R-Maryland) to have the Federal government advance 10 percent of the cost - with Baltimore City repaying the estimated $40 million through tolls until its share was paid off - was rejected by a 45-to-8 vote in August 1978. However, a joint Senate-House conference committee in October 1978 reversed that decision, and by doing so authorized full Federal funding for the tunnel provided that Baltimore City repay its share. The tunnel received the final go-ahead on January 10, 1980, when the U.S. Department of Transportation approved a $100 million grant.
|
|
|
|
|
|
|
|
|
|
|
 |
|
|
|
|
 |
|
|
|
|
|
This artist's depiction from the early 1970s shows the proposed Fort McHenry Bridge towering over the namesake fort. By 1974, officials formally decided upon a tunnel. (Drawing from National Trust for Historic Preservation.)
|
|
|
|
|
|
|
|
|
|
|
 |
|
|
|
|
 |
|
|
|
|
|
CONSTRUCTION BEGINS: Groundbreaking for the Fort McHenry Tunnel took place on May 7, 1980 at a dredge disposal site about one mile southeast of the tunnel. During the next two years, approximately 3.5 million cubic yards of fill were transferred to the 146-acre Canton-Seagirt Disposal Site. This site was enclosed by 76 cellular cofferdams, each measuring 62 feet in diameter. The city's Interstate division obtained permission from the Federal Highway Administration (FHWA) to develop the site so that it could be converted into a future marine terminal. The 275-acre Seagirt Marine Terminal eventually opened on this site in 1990.
|
|
|
|
|
|
|
|
|
|
|
|
|
|
AT THE BOTTOM OF THE HARBOR: Workers prepared the trench atop which the immersed tunnel tube sections were to be placed. The trench, which is approximately 180 feet wide and in places reaches a depth of 115 feet, was excavated by 27-inch hydraulic dredge that worked like a vacuum to scoop out sediment. The excavated material was transferred via pipeline to the Canton-Seagirt disposal site.
Once the trench was prepared, workers aboard a screed barge (which looks like a truss bridge section supported by four steel girders) spread gravel into the trench. A screed (which was a heavy plow-like beam) spread and leveled the gravel beneath the harbor. The two-foot-deep gravel bed serves as the foundation for the immersed tube sections.
A TUNNEL LIKE NO OTHER: Unlike other immersed tube tunnels built to date, including the nearby Harbor Tunnel, the Fort McHenry Tunnel was built on a long horizontal curve, requiring that some of the 32 tube sections in the 5,400-foot-long immersed tube section be curved. Each of the 32 sections was 82 feet wide and 42 feet high. They were transported by barge from Wiley Manufacturing's fabrication site in Fort Deposit, Maryland 45 miles south to the tunnel site. Once at the site, each of the sections was outfitted with interior and exterior work (including the concrete roadway) at a nearby outfitting pier over a 16-week period before being submerged.
Work began on the lowering of the tunnel sections in October 1981. The tunnel sections were submerged by a lay barge, which is comprised of two catamaran barges between which the tunnel section is submerged by lowering devices. Laser guidance was used to lower the tube sections to within a few feet of the tube already in place. Divers connected the tubes using railroad-type coupling devices. Hydraulic jacks brought each lowered tube against the tube already in place. Once the dewatering valves at each end of the tube section were opened, thousands of tons of water pressure created by opening the valves moved the lowered tube section into its final position. The final finishing work in the tubes did not begin until after the last section was lowered in April 1983.
As work progressed beneath Baltimore Harbor, additional contracts were awarded for the tunnel's approaches.
WEST (SOUTH) APPROACH: Work on the 2,300-foot-long approach included the building of an eight-lane depressed roadway, construction of a cut-and-cover reinforced concrete tunnel structure to connect the steel-tube section with the depressed roadway, removal and relocation of 2,800 feet of railroad tracks, and construction of a ventilation tower.
EAST (NORTH) APPROACH: Work on the 1,600-foot-long east approach was similar to that of the west approach except that it did not require the relocation of railroad tracks. The toll plaza was not included in this contract, but rather under a separate contract.
A BREATH OF FRESH AIR: Two ventilation buildings - one atop each of the portals - were built to control air inflow and outflow. Each ventilation building contains 24 nine-foot-diameter ventilation fans; together, the 48 fans move up to 6.7 million cubic feet of air per minute. Fresh air is blown from an eight-foot-high passageway beneath the roadway, while exhaust is drawn out through a seven-foot-high passageway above the tunnel ceiling.
The west ventilation building has a red brick facing and landscaped berm to better integrate the structure into the Locust Point community and the nearby Fort McHenry National Monument. The east ventilation building, which was built in a more industrial port area, is a conventional steel building with pre-cast concrete panels.
|
|
|
|
|
|
|
|
|
 |
|
|
|
|
|
 |
|
|
|
|
|
|
|
|
This 2004 photo shows the northbound lanes of the Fort McHenry Tunnel (I-95). (Photo by Jim K. Georges.)
|
|
|
|
|
|
|
|
|
 |
|
|
|
|
|
|
|
|
|
 |
|
|
|
|
 |
|
|
|
|
|
THE FINISHING TOUCHES: In the two years prior to the opening of the tunnel, workers made the finishing touches to the pavement, lighting, and traffic control systems. Two innovations included the installation of high-intensity lighting at the tunnel's portals and the construction of antennas for AM and FM radio reception inside the tunnel. However, this finishing work took its first and only fatality in 1983 when one worker was electrocuted and three others were injured in an accident at the tunnel's midpoint.
|
|
|
|
|
|
|
|
|
|
|
|
|
|
AT LONG LAST, I-95 IS COMPLETED THROUGH BALTIMORE: On the afternoon of November 23, 1985, the eight-lane Fort McHenry Tunnel was completed after more than five years of construction. When it opened, the Fort McHenry Tunnel was the widest underwater tunnel in the world, a title it still holds today. As construction progressed, the estimated cost had more than doubled to $825 million, but the project was completed under budget at $750 million. Nevertheless, the Fort McHenry Tunnel was the single most expensive project on the Interstate highway system until Boston's $14.5 billion "Big Dig" project of the 1990s and 2000s.
Almost immediately, approximately 70,000 vehicles per day (AADT) used the new tunnel. The opening of the tunnel, which completed I-95 through Baltimore, meant that a long-delayed project to rebuild the Harbor Tunnel Thruway (I-895) could begin.
The Canton toll plaza was to be removed after Baltimore City had repaid its 10 percent share of project costs. However, the Maryland Transportation Authority (MdTA), which owns and operates the tunnel, appealed successfully to keep the tolls. It was appealed amid fears of a traffic imbalance: a toll-free I-95 would be overloaded while the somewhat less convenient I-695 (Francis Scott Key Bridge) and I-895 (Harbor Tunnel) - which originally were not financed with Interstate highway funds - would receive less traffic and therefore reduced revenue.
A TERROR SCARE: On October 20, 2005, the Fort McHenry Tunnel was reduced to one lane in each direction and the nearby Harbor Tunnel was shut down completely for two hours because of an unspecified bomb threat.
THE TUNNEL TODAY: According to the MdTA, the Fort McHenry Tunnel carries approximately 120,000 vehicles per day, above the 100,000 vehicles forecast in the mid-1980's. The tunnel provides the most direct route for I-95 through traffic, though not always the fastest route (particularly during weekday peak periods and weekend sporting events). The maximum speed limit through the tunnel and its approaches is 55 MPH.
In 2010, the MdTA installed new express EZ-Pass lanes at the Fort McHenry and Harbor tunnels. At the Fort McHenry Tunnel toll plaza, workers removed the four innermost tollbooths and replaced them with two 30 MPH "high speed" lanes (one northbound and one southbound).
|
|
|
|
|
|
|
|
|
 |
|
|
|
|
|
 |
|
|
|
|
|
|
|
|
This 2004 photo shows the southbound I-95 at the Canton portal of the Fort McHenry Tunnel. (Photo by Jim K. Georges.)
|
|
|
|
|
|
|
|
|
 |
|
|
|
|
|
|
|
|
|
 |
|
|
|
 |
|
|
|
|
|
SOURCES: "Proposed Baltimore Harbor Bridge and Its Arterial Highway Connections," Maryland State Roads Commission (1943); "Baltimore Starts Borings for Tube," The New York Times (8/08/1954); "Southern Leg of East-West Expressway Is Proposed To Bypass Downtown Area," The Baltimore Sun (8/23/1968); "Mayor Endorses Plan for 3-A Expressway" by James D. Dilts, The Baltimore Sun (4/08/1974); "City, State Study Railroad Tunnel Proposal" by Horace Ayres, The Baltimore Sun (9/24/1974); "Tunnel Design Bids Rejected; Delay, Cost Rise To Follow" by Douglas Watson, The Baltimore Sun (11/23/1977); "Senate Defeats Tunnel Financing Wanted by City," The Baltimore Sun (8/22/1978); "Fort McHenry Tunnel Funds Are Restored," The Baltimore News-American (10/11/1978); "Baltimore Will Get Second Harbor Tunnel" by Ben A. Franklin, Jr., The New York Times (1/11/1980); "First Tunnel Section To Be Sunk" by Michael Shultz, The Baltimore Sun (11/12/1981); "Construction of I-95 Fort McHenry Tunnel," US Department of Transportation, Maryland Department of Transportation, and Baltimore City Interstate Division (1982); "A Dunking Completes I-95 Tube" by Will Englund, The Baltimore Sun (4/15/1983); "Worker Electrocuted at McHenry Tunnel" by Linda Allnock, The Baltimore Sun (7/20/1983); "Fort McHenry Tunnel Set To Open Soon," The Washington Post (9/24/1985); "I-95 Drivers Get Remedy for Harbor Headache" by Susan Schmidt, The Washington Post (11/23/1985); "Tunnel Speeds I-95 Flow Through Baltimore" by Robert D. Hershey, Jr., The New York Times (11/27/1985); "Baltimore Tunnel Tie-ups May End" by Sue Schmidt, The Washington Post (5/08/1986); "Tunnel Terror May Have Been a Hoax," WJZ-TV (10/20/2005); Maryland Transportation Authority; Scott Kozel; C.C. Slater; Alexander Svirsky.
I-95 shield by Ralph Herman.
Lightposts by Millerbernd Manufacturing Company.
|
|
|
|
|
|
|
|
|
|
|
|
|
|
|
|
 |
|
|
|
|
|
|
|
|
|
 |
|
|
|
|
|
|
|
|
 |
|
|
|
|
|
|
|
|
|
 |
|
|
|
|
|
|
|
|
 |
|
|
|
|
|
|
|
|
|
|
|
|
Site contents © by Eastern Roads. This is not an official site run by a government agency. Recommendations provided on this site are strictly those of the author and contributors, not of any government or corporate entity.
|
|
|
|
|
|
|
|
|
 |










